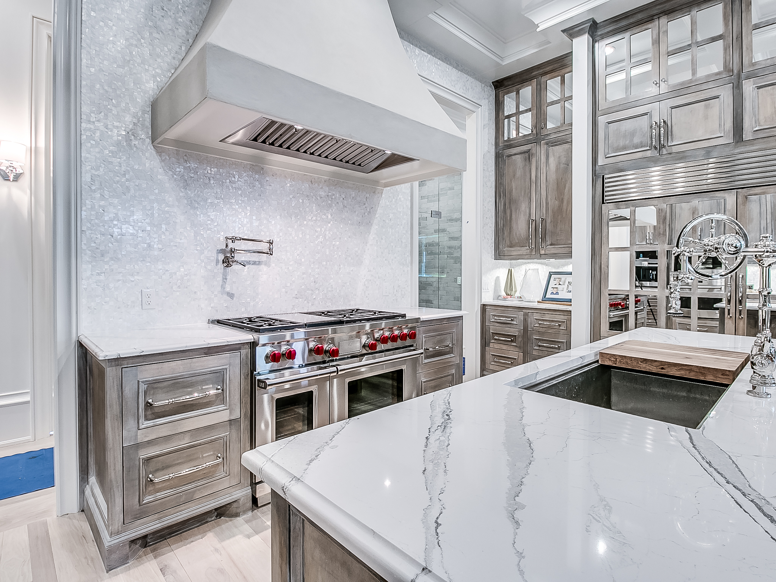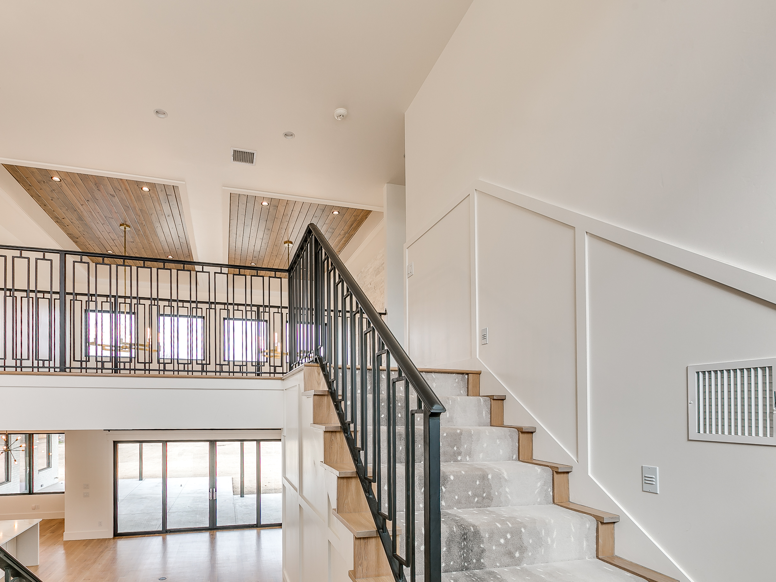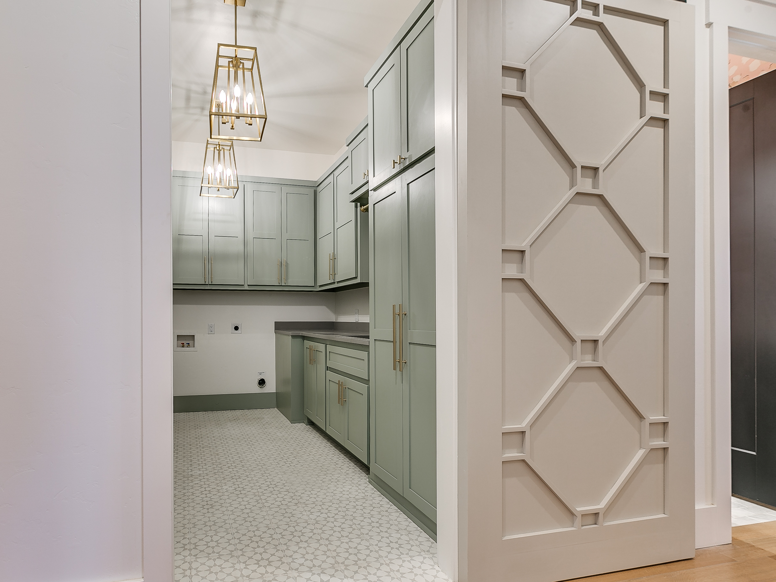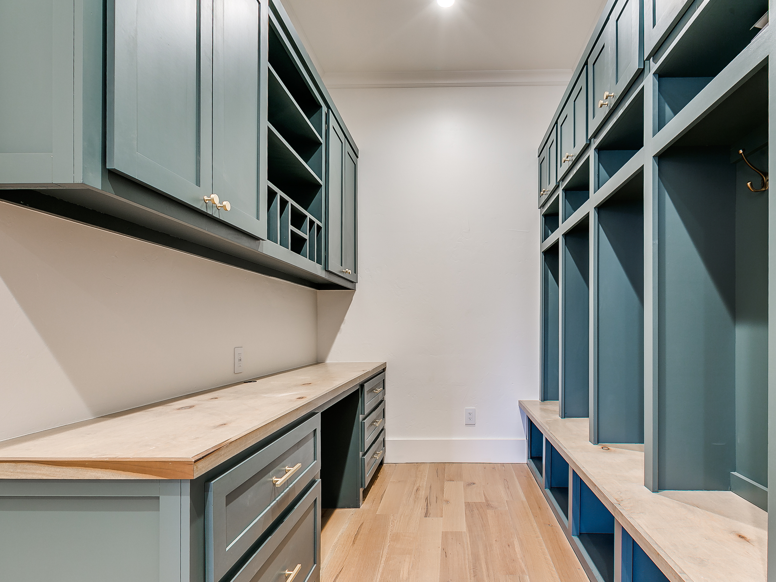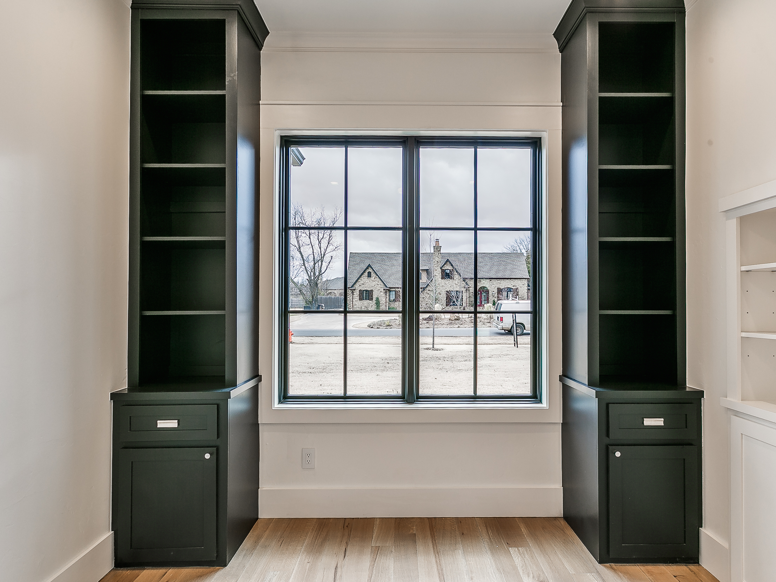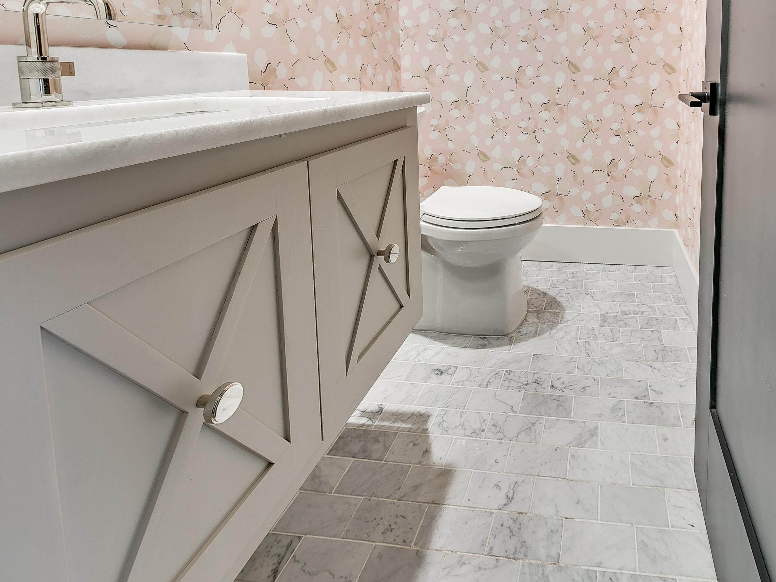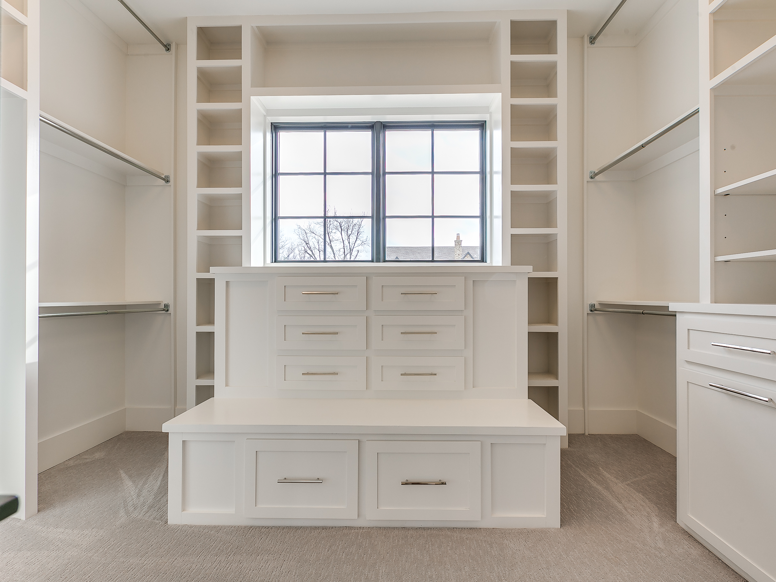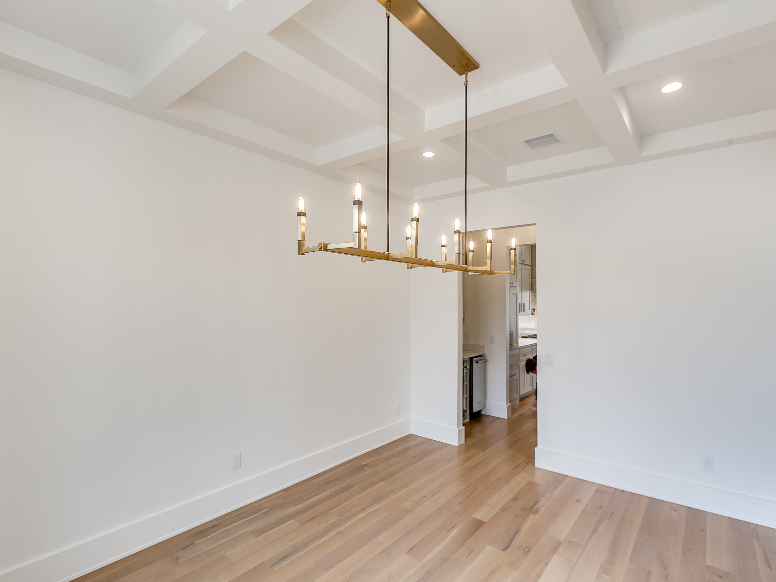Using the finest components to bring our projects to life. Rader Building Company offers a true design build team. Offering the lost art of craftsmanship in every home.
beautiful design
Rader Building Company’s style consists of layering patterns, adding textures, and the simplicity of symmetry. Each home is carefully designed and constructed with these elements in mind.
craftsmanship
Rader Building Company consistently achieves unparalleled quality through a shared vision with our master artisans. Our hands on approach has brought back the true craftsmanship of homebuilding.
attention to detail
All aspects of a Rader Building Company home are designed to be aesthetically pleasing and functional. From blueprints to closing our team is working to ensure every home is a true masterpiece.







